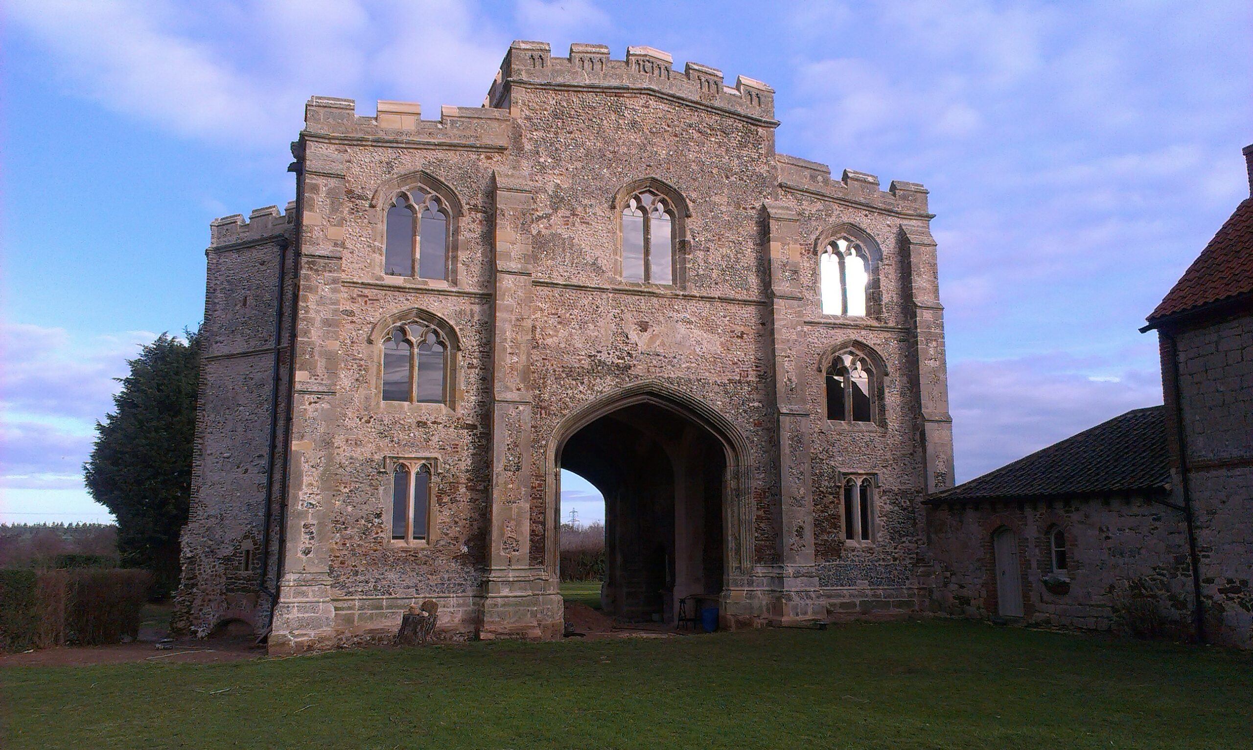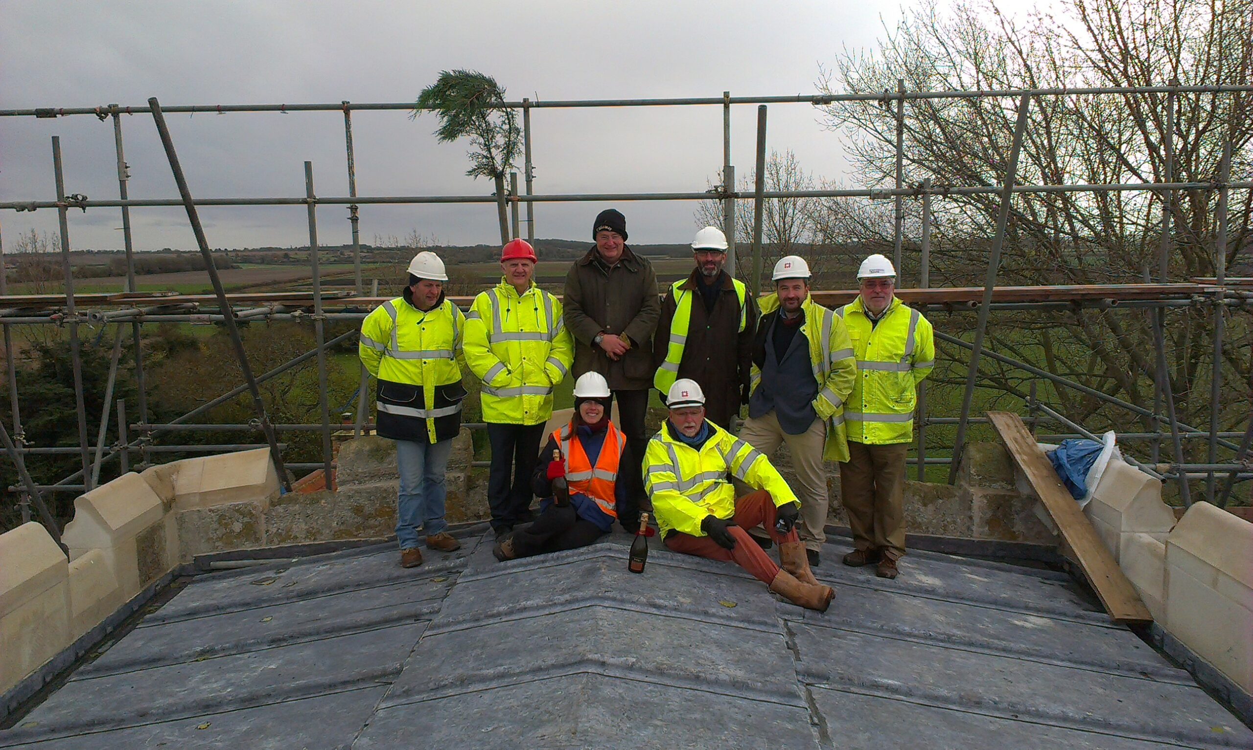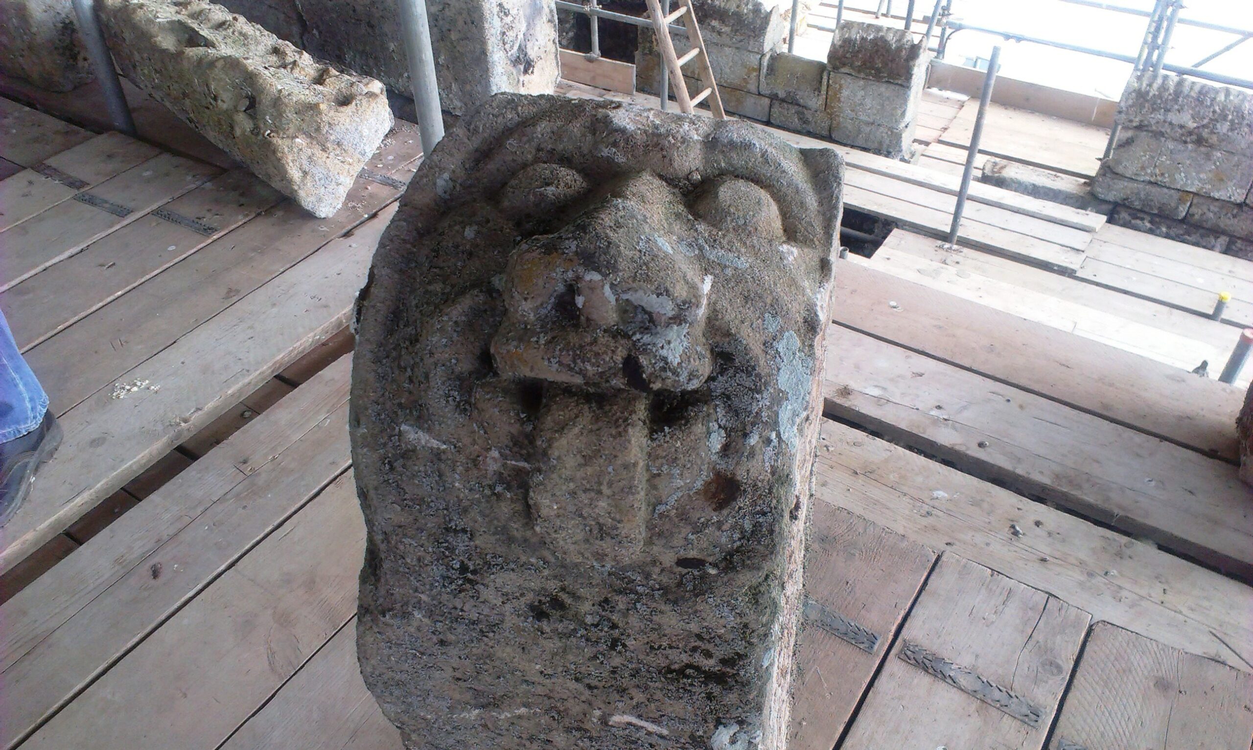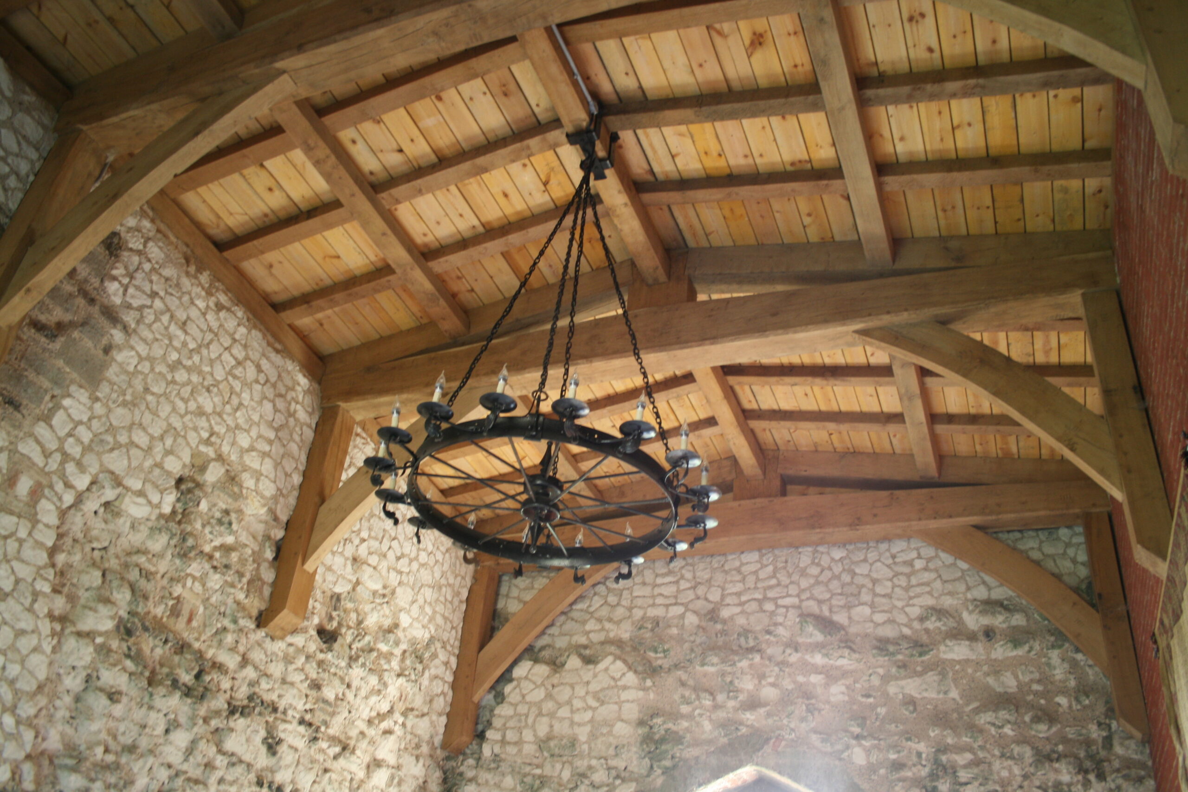Pentney Abbey Gatehouse
The huge medieval gatehouse is one of the largest in the country, but had been left as a ruin for many years. It was at risk of further deterioration and damage from the weather, erosion and plant growth. The scheme consisted of repairs and a conversion to bring the building into use as a wedding venue. The initial stages were carried out by another architectural practice. Ruth Brennan Architecture undertook the contract administration. There were numerous changes to accommodate the discoveries made during the construction and repair programme.

North elevation, showing the new plain glass in the existing stone windows.

Topping out ceremony on a very cold November day. Photo taken by the job architect, Iain Walker

This gargoyle was used as infill in a later repair.

The new oak roof









